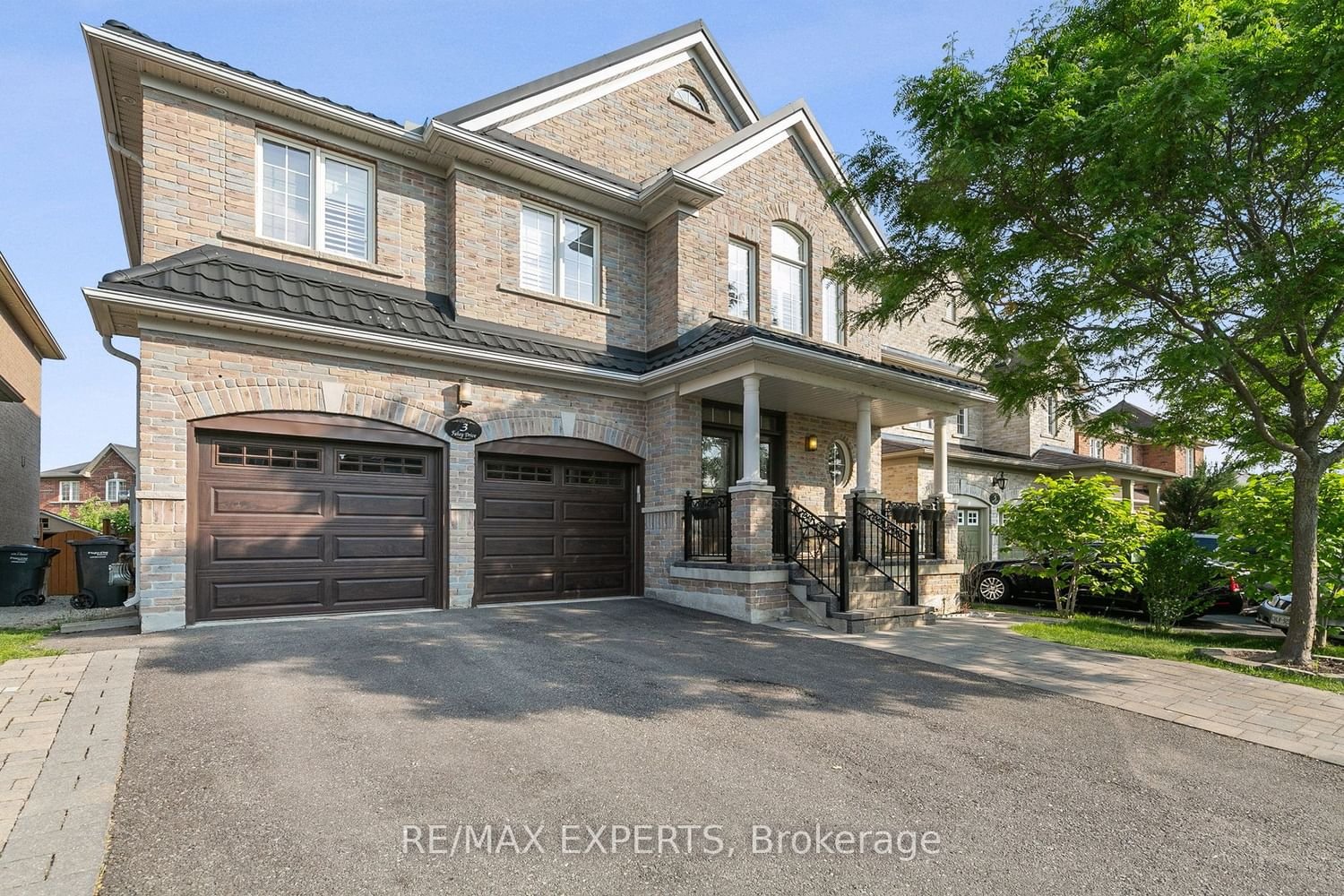$1,599,900
$*,***,***
4+2-Bed
5-Bath
2500-3000 Sq. ft
Listed on 2/6/24
Listed by RE/MAX EXPERTS
Gorgeously and well kept Home In Prestigious High Demand Bram West. This Home Boosts 2960 Sqft + Bsmt & Features New Metal Roof that you won't have to replace for the next 50 years, New Double Garage Doors, 9Ft Ceiling, Functional Layout, Family Rm W/Fireplace, Hardwood Flrs & Stairs, New Gourmet Kitchen, Eat-In Area, Main Flr laundry, Spacious Bedrooms, 3 Full Baths On 2nd Flr, Lrg Master W/5Pc Ensuite, His/Hers W/I Closets, Finished Bsmt Apartment W/Rec Rm, Kitchen, 2 Bdrms, 4Pc Bath And Sep Laundry. Modern Kitchen, Features Porcelain Floor , Stainless Steel Appliances And Centre Island! Den With Open Concept, Pot Lights & California Shutters, Decorative Columns/Wood Floor & Stairs. No SideWalk, Maintenance Free Backyard With Interlocking. Minutes To Schools, 401/407, Go Station And All Amenities.
All Elfs, S/S Appl: Stove, Fridge, B/I Dishwasher & B/I Microwave, Washer & Dryer. Basement Appliances White Fridge, Stove, Dishwasher And Washer Dryer.
To view this property's sale price history please sign in or register
| List Date | List Price | Last Status | Sold Date | Sold Price | Days on Market |
|---|---|---|---|---|---|
| XXX | XXX | XXX | XXX | XXX | XXX |
| XXX | XXX | XXX | XXX | XXX | XXX |
| XXX | XXX | XXX | XXX | XXX | XXX |
W8047902
Detached, 2-Storey
2500-3000
10+4
4+2
5
2
Attached
6
6-15
Central Air
Finished, Sep Entrance
Y
Brick
Forced Air
Y
$7,620.60 (2023)
90.22x41.99 (Feet)
